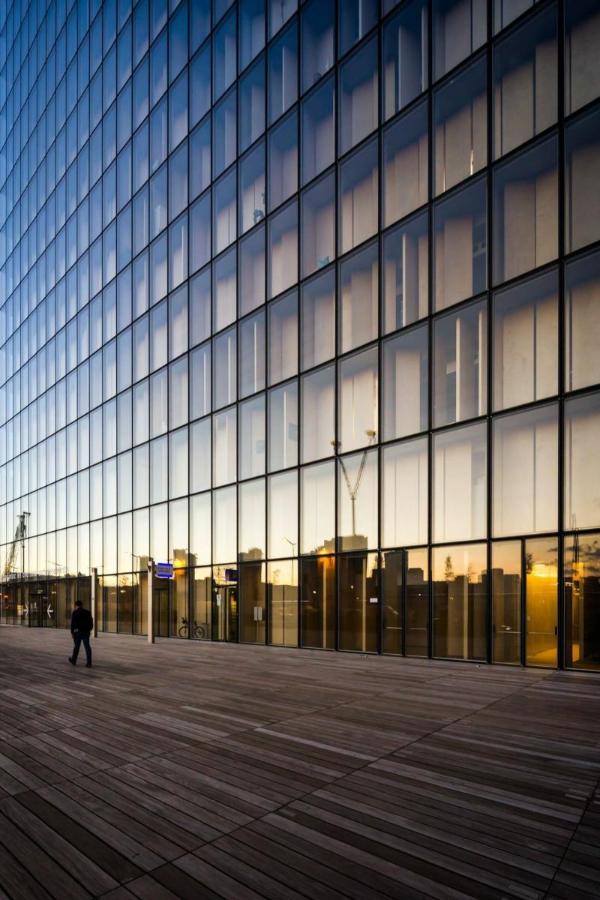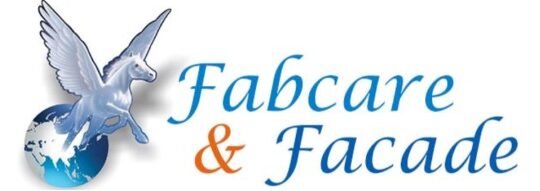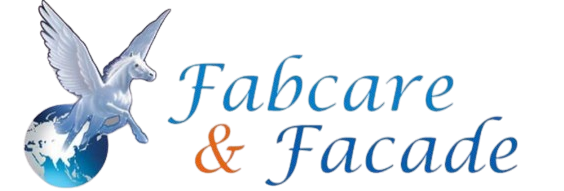Services
Aluminium Composite Panel (ACP) cladding is a cutting-edge exterior finishing solution that offers an excellent combination of style, functionality, and durability. Our team specializes in the fabrication and installation of high-quality ACP systems designed to elevate the appearance and performance of commercial, residential, and modular structures.
ACP panels consist of two thin layers of aluminium enclosing a non-aluminium core, creating a strong yet lightweight cladding material. These panels are engineered to provide a sleek, modern finish with minimal maintenance and superior resistance to environmental factors.
Applications of ACP Cladding:
- Commercial Building Facades: Perfect for office complexes, shopping malls, and business centers where a contemporary look and long-lasting performance are required.
- Corporate Identity & Brand Signage Walls: ACP cladding helps create bold, eye-catching facades and branded environments, enhancing corporate presence and visibility.
- Modular and Prefabricated Structures: Its lightweight nature and ease of installation make ACP an ideal solution for modular buildings and prefab designs.
- Interior Design & Partitions: While primarily used for exteriors, ACP can also be creatively applied in interior walls, columns, false ceilings, and feature panels.
- Petrol Pumps, Airports, and Metro Stations: Durable, easy to clean, and attractive—ACP is a favorite for high-traffic infrastructure projects.
Why Choose Us?
We offer end-to-end solutions—from consultation and design to fabrication and installation—ensuring quality craftsmanship and timely delivery. Our ACP systems are tailored to your architectural vision while meeting all safety and performance standards.
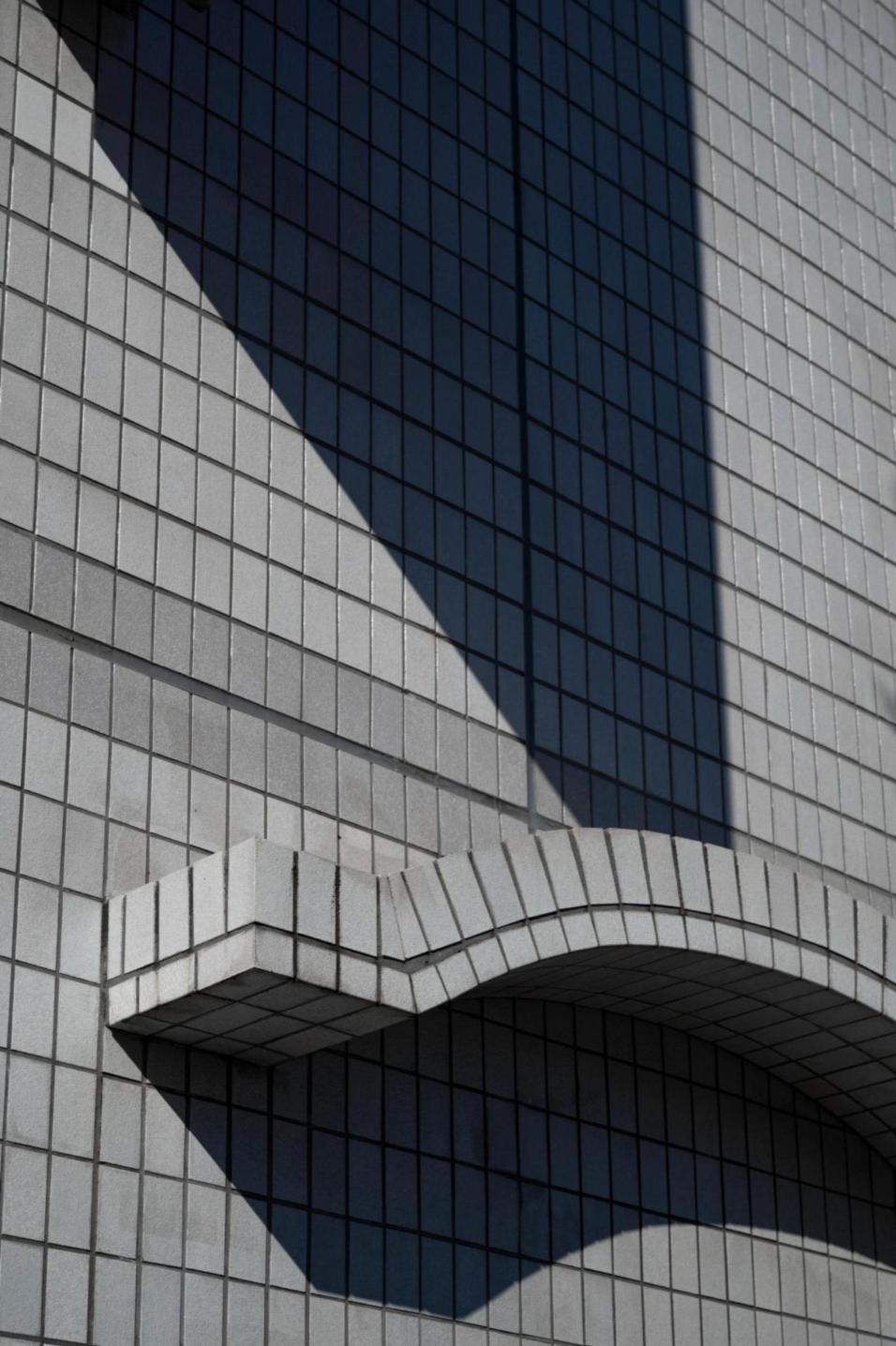
Structural glazing is a high-performance façade solution that creates seamless, modern glass exteriors without visible framing elements. It combines aesthetics with engineering, using specialized silicone sealants or mechanical fittings to fix glass panels directly to the structural frame of a building.
We offer end-to-end structural glazing services—design, fabrication, and installation—delivering sophisticated facades that combine architectural elegance with robust performance.
Key Features of Structural Glazing:
- Frameless Glass Appearance: Provides a clean, uninterrupted glass façade with no visible metal elements from the exterior, achieving a sleek and ultra-modern look.
- Weatherproof Sealing: High-performance silicone and sealants ensure excellent resistance to water infiltration, wind pressure, and temperature fluctuations.
- High Transparency & Natural Light: Structural glazing maximizes daylight entry, enhancing indoor environments and reducing dependence on artificial lighting.
- Load-Bearing Capacity: Designed to distribute structural loads safely through the glass and support system, ensuring durability and safety in high-rise and commercial applications.
- Versatile Design Flexibility: Compatible with various types of glass—toughened, laminated, insulated, reflective, or tinted—tailored to meet aesthetic and thermal performance goals.
- Thermal & Acoustic Insulation: When combined with double-glazed or insulated units, structural glazing significantly improves building insulation.
Types of Structural Glazing Systems:
- Two-Sided Structural Glazing: Glass is supported on two sides with structural silicone, while the other two sides may use pressure plates or mechanical fittings.
- Four-Sided Structural Glazing: All four sides of the glass are fixed using structural silicone, providing a completely frameless appearance.
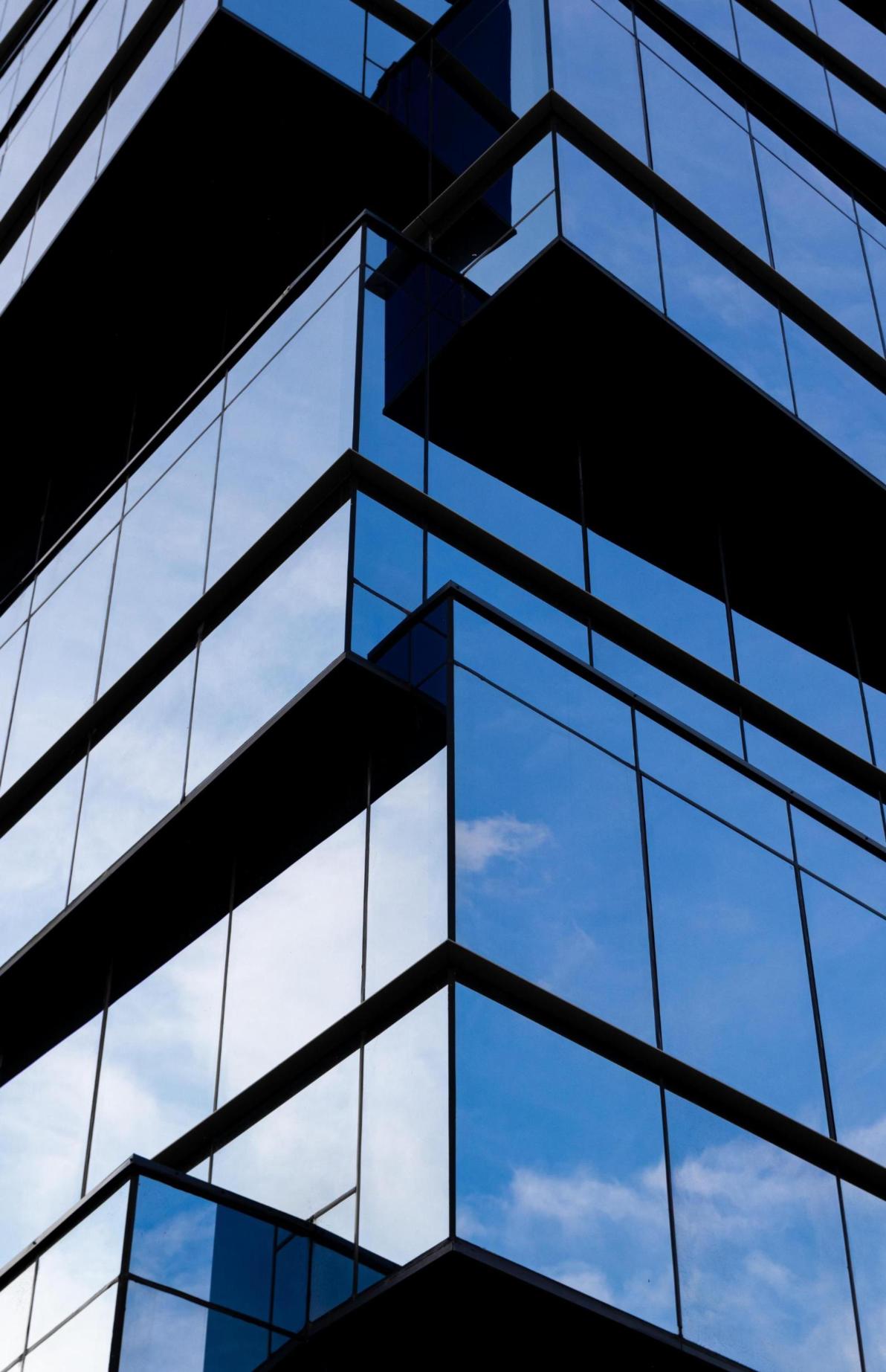
Spider glazing is a high-end architectural glazing technique that uses point-fixed fittings (commonly called “spiders”) to hold glass panels in place without the need for conventional frames. This system delivers maximum transparency and a sleek, minimalistic look, making it ideal for prestigious commercial and institutional spaces.
We specialize in the design, fabrication, and installation of advanced spider glazing systems that combine cutting-edge aesthetics with structural integrity and performance.
Key Features of Spider Glazing:
- Frameless Transparency: Offers a virtually invisible support system, creating a stunning all-glass appearance and unobstructed views.
- Point-Fixed Technology: Glass panels are held at strategic points using stainless steel spiders, bolts, or rotules, allowing for flexibility in design and load distribution.
- Premium Stainless Steel Hardware: All spider fittings are made from high-grade stainless steel (typically SS-304 or SS-316) for strength, corrosion resistance, and longevity.
- Supports Large Glass Panels: The system is capable of securely supporting large and heavy glass sheets, ideal for double-height facades, atriums, and entrances.
Typical Applications:
- Airport terminals and transport hubs
- Shopping mall atriums and storefronts
- High-end commercial facades
- Hotel entrances and lobbies
- Institutional and cultural buildings
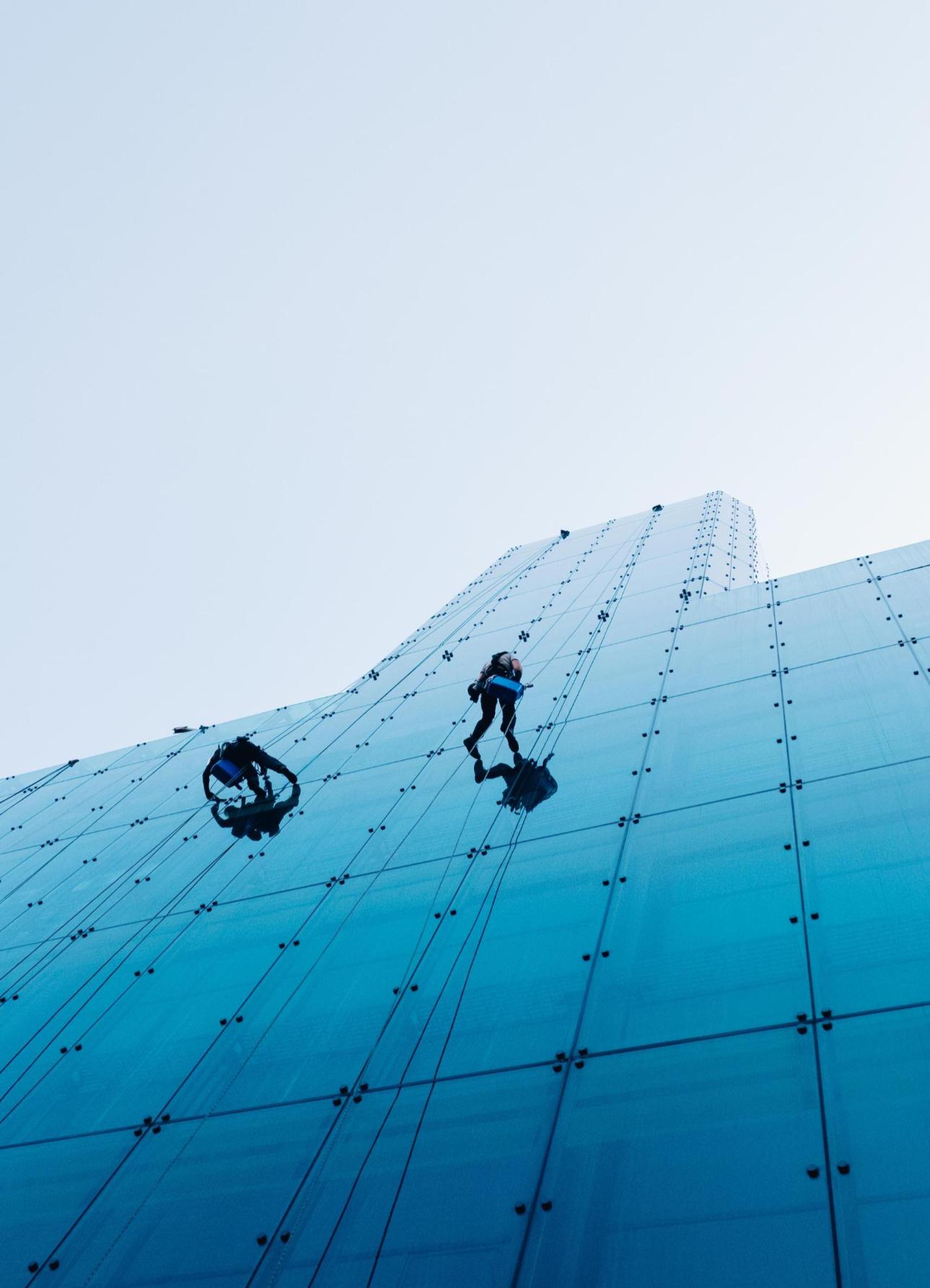
Canopies and skylights are architectural elements that combine functionality with aesthetic appeal, offering protection from the elements while enhancing natural lighting and the visual identity of a building. We design, fabricate, and install custom canopy and skylight systems that blend structural integrity with modern design, tailored to suit both commercial and residential environments.
Our solutions are engineered for performance, durability, and elegance, using high-quality glass, aluminium, steel, and other advanced materials.
Glass Canopies
Glass canopies serve as stylish overhead covers that provide shelter at entrances, walkways, terraces, and loading bays. They not only shield from rain, sun, and snow but also contribute to the architectural sophistication of the space.
Key Features:
- Modern Visual Appeal: Frameless or minimal-frame glass canopies offer a sleek, transparent look.
- Customizable Designs: Available in flat, sloped, arched, or cantilevered forms.
- High-Strength Glass: Uses laminated or toughened glass with stainless steel or aluminium support systems.
Skylights
Skylights are glazed openings installed on roofs to admit natural daylight into interior spaces. They improve lighting quality, reduce electricity costs, and enhance the ambiance of rooms, creating a more open and welcoming atmosphere.
Key Features:
- Daylight Optimization: Maximizes the use of natural light to brighten indoor spaces and reduce energy consumption.
- Ventilation Options: Fixed, operable, or automated skylight systems are available for improved airflow.
- Thermal & UV Control: Advanced glazing options such as insulated, laminated, or low-E glass help control heat gain and protect interiors from UV damage.
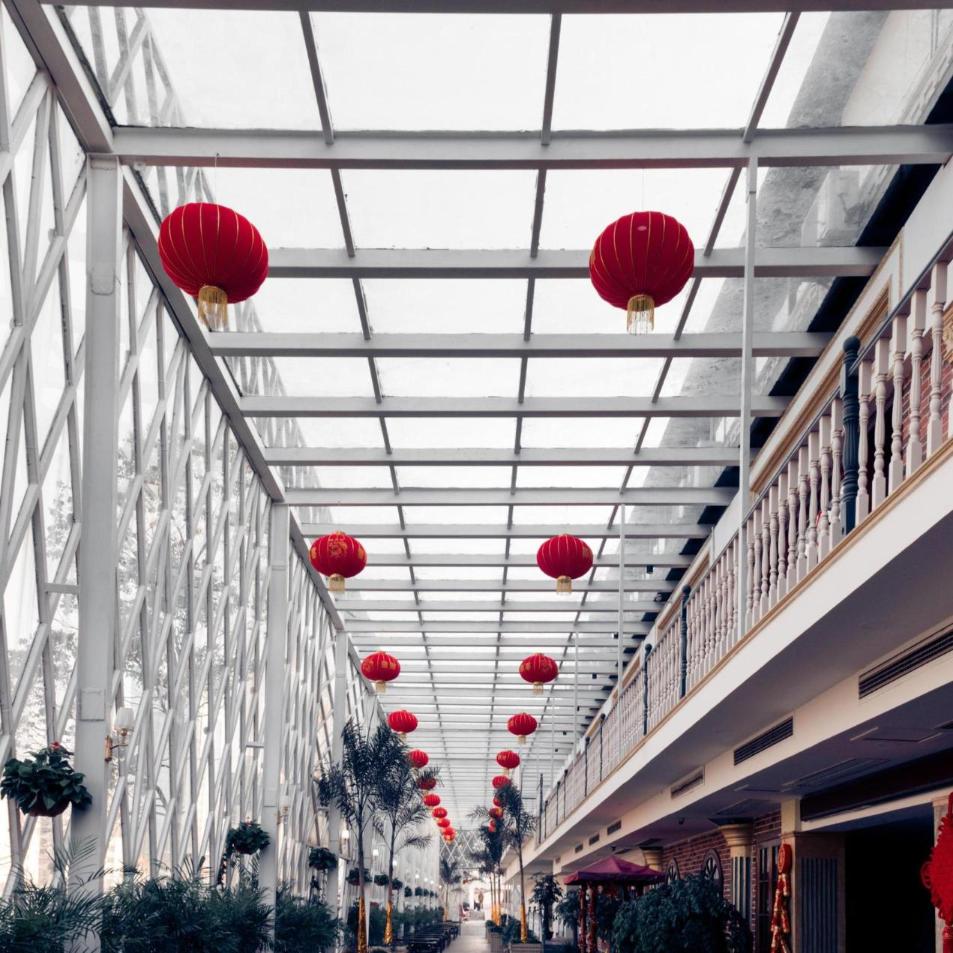
Enhancing Modern Architecture and Functionality. Glass partitions and louvers are two versatile architectural elements that significantly contribute to the design, functionality, and sustainability of modern buildings, particularly in commercial and office spaces. They offer a balance of aesthetics, natural light, privacy, and environmental control.
Glass Partitions
Glass partitions are non-load-bearing panels of glass used to divide interior spaces. They are favored for their ability to create open, airy, and visually connected environments while still defining distinct areas.
Benefits of Glass Partitions:
- Natural Light Maximization: They allow natural light to penetrate deeper into a building, reducing the need for artificial lighting, saving energy costs, and improving occupant well-being and productivity.
- Enhanced Aesthetics: Glass partitions provide a sleek, modern, and sophisticated look, contributing to an impressive and contemporary office or commercial interior.
- Improved Communication and Collaboration: While defining separate spaces, their transparency fosters a sense of openness and can encourage better communication and accountability among staff.
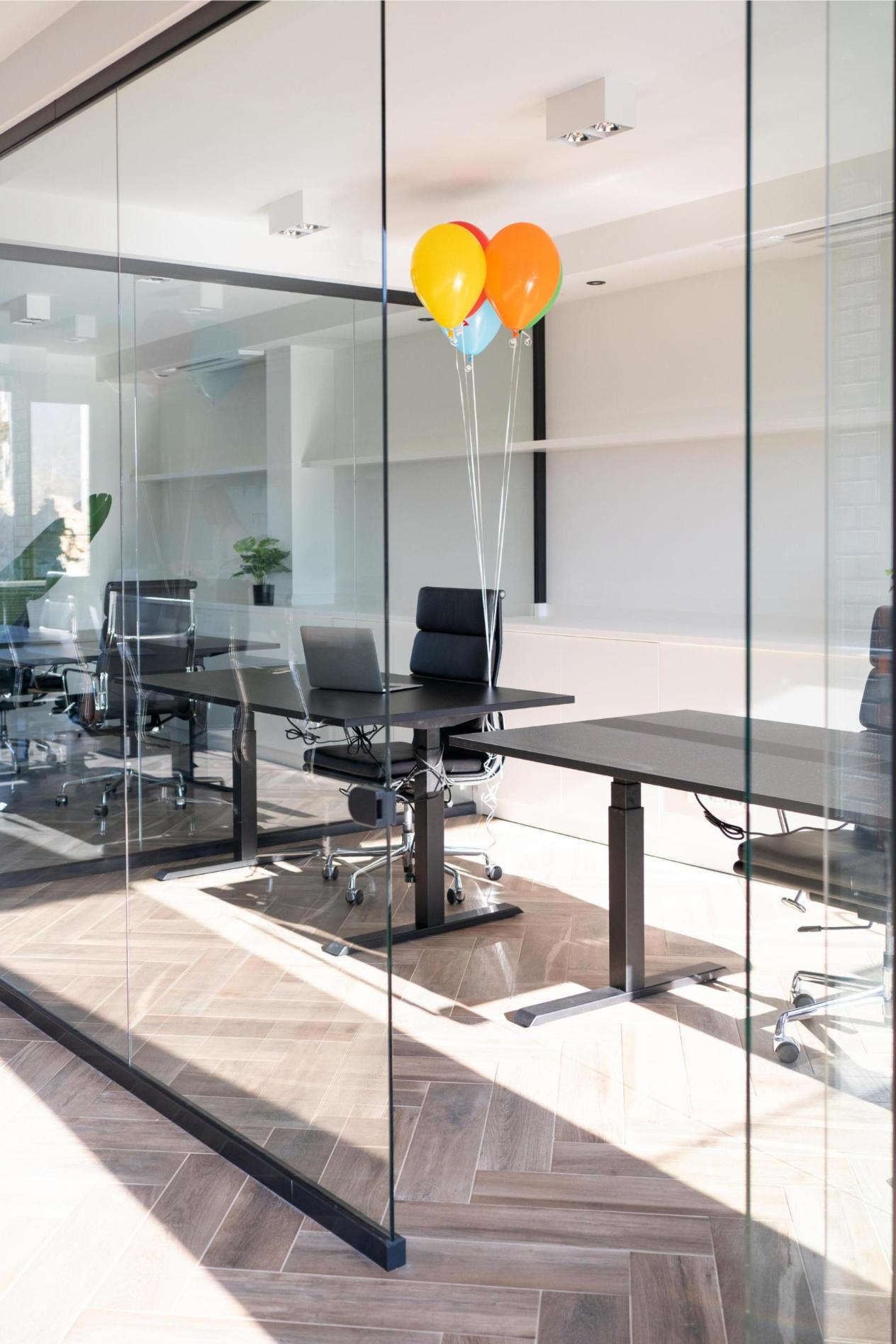
Louvers are architectural features composed of angled slats (blades) that allow for the passage of air and light while blocking unwanted elements like rain, debris, or direct sunlight. They can be found on building exteriors, windows, doors, or as part of HVAC systems.
Contribution to Building Design and Functionality:
- Ventilation and Airflow: Louvers are crucial for natural ventilation, allowing fresh air to enter and stale air to exit, thus improving indoor air quality and supporting HVAC systems.
- Weather Protection: They are designed to prevent rain, wind-driven rain, sand, and other debris from entering a building, protecting interior spaces and equipment.
- Sun Control and Shading: Louvers can effectively control the amount of sunlight entering a space, reducing glare and heat gain, which contributes to energy efficiency.
- Aesthetic Appeal: Modern louvers come in various materials, finishes, and designs, allowing them to be integrated as significant architectural elements that enhance a building’s visual appeal. They can also be used to screen unsightly rooftop equipment.
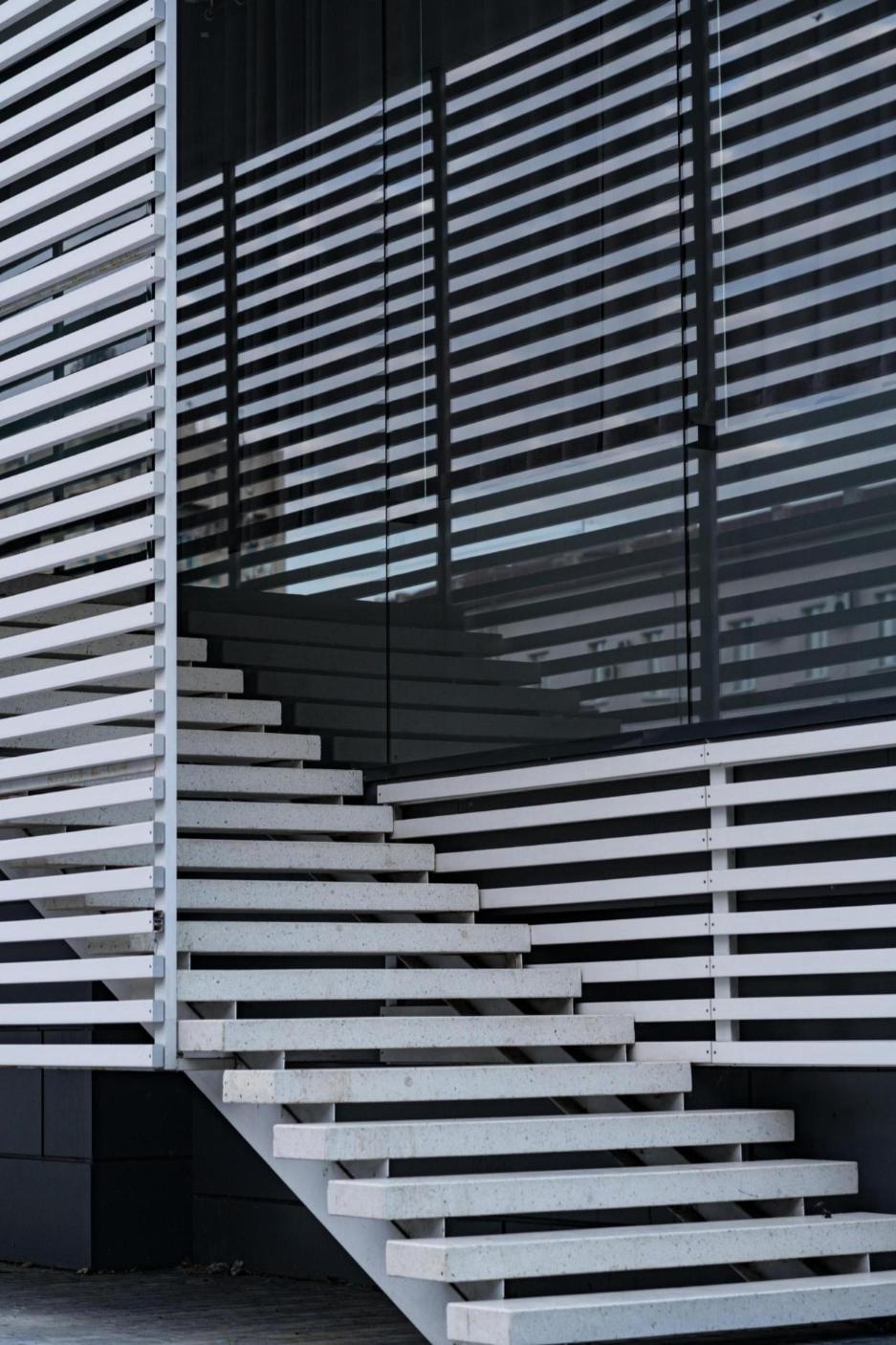
Facade systems are critical components of a building’s exterior, providing aesthetic appeal, weather protection, thermal insulation, and structural support. Point-fixed and semi-unitized façade systems represent distinct approaches to modern curtain wall construction, each with its unique advantages and applications.
Point-Fixed Facade Systems (Spider Glazing)
Point-fixed façade systems, often referred to as “spider glazing,” are characterized by their minimalist design, maximizing transparency and natural light. In this system, glass panels are connected to the building structure using discreet, typically stainless steel, “spider” fittings that penetrate the glass at specific points.
How it Works:
- Minimalist Hardware: Instead of a continuous frame, the glass panels are held by small, articulated “spider” fittings, usually made of high-grade stainless steel (like AISI 304 or 316).
- Perforated Glass: The glass panels are specifically fabricated with holes (perforations) where the spider fittings are attached. These holes are usually reinforced or countersunk to accommodate the bolts.
- Structural Support: The spider fittings transfer the load of the glass panels to a secondary support structure.
Semi-Unitized Facade Systems
Semi-unitized façade systems represent a hybrid approach, combining elements of both traditional stick-built curtain walls and fully unitized systems. They aim to balance factory-controlled quality with on-site installation flexibility.
How it Works:
- On-Site Grid Assembly: Unlike fully unitized systems, where entire panels are prefabricated, in semi-unitized systems, the primary structural framing (vertical mullions and often horizontal transoms) is installed individually on-site, forming a grid. These are typically anchored to the building’s floor slabs.
- Shop-Glazed Panels: The glass panels, often shop-glazed into sub-frames (or “lites”), are then brought to the site.
- On-Site Panel Installation: These pre-assembled glass panels are then fitted into the on-site erected grid.
